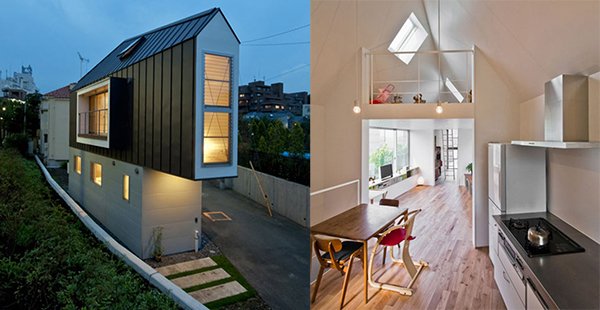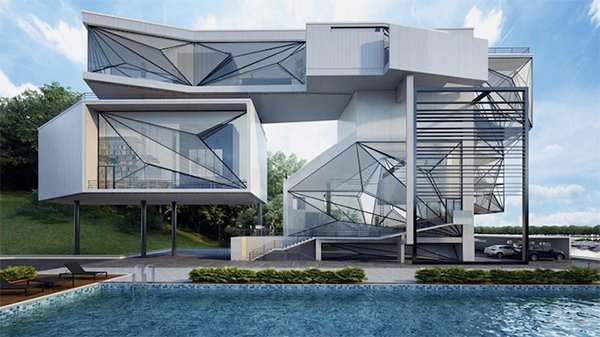Insanely Creative Buildings That Solved Huge Problems
by Mark Hill
The average person doesn’t spend all that much time thinking about architecture. A house is a house, right? As long as people have a roof over their head and that roof doesn’t also shelter thousands of angry spiders, the details aren’t too important. But good architecture is about more than just providing a bed and a toilet, so here are some cool buildings whose creators spotted a problem in the world, then solved it in a clever way.
A Woman Spent Four Years Living In A Converted 727
In 1994, 52-year-old Joanne Ussery’s mobile home was destroyed in a fire, so she needed somewhere new to live, mobile or otherwise. Her air traffic controller brother-in-law had the unusual suggestion of buying the fuselage of an old 727, and rather than raising her eyebrows and avoiding him at family engagements, she did exactly that.
Ussery spent $2000 to buy the plane, which had been stripped of its seats and electronics, and $4000 to have it hauled to her mobile home lot. Then she spent $25,000 and six months turning the interior into something habitable, with Ussery doing most of the work herself. When she was done, the plane had electricity and hot water, a still-functioning lavatory, three bedrooms, a combination dining and living room, a kitchen (with dishwasher), a laundry room, and a jacuzzi in the cockpit. Which seems like the most logical place for a jacuzzi, if we’re being honest.
$25,000 isn’t exactly something you can scrounge up between your couch cushions, but that’s still a heck of a lot cheaper than many traditional housing options. It was an incredible example of making use of what’s available, which in this case was the corpse of a bigass plane. Ussery recycled what was otherwise a pile of metal garbage and even took advantage of some of the plane’s features: the fold-down stairs became an entrance powered by a garage door opener, and the four emergency exits could be opened to help circulate fresh air. Perhaps most importantly, she became the world’s coolest grandma, as her grandchildren loved to run around her house. Which makes sense, because it looked like it was straight out of a children’s book where they’d eventually develop magical powers.
Sadly, Ussery’s airhome was irreparably damaged during a 1999 attempt to move it. Ussery then dropped off the radar, although we’d like to think that she’s since retired to a nice two-story Airbus upstate.
Old Water Towers Are Becoming Beautiful Homes
Unless a city has some really intense water balloon fights, modern plumbing has left a bunch of old water towers obsolete. And while the most obvious solution would be to tear them down, people around the world started looking at these giant, eye-punching monstrosities and said “Don’t destroy it, I want to live in that sucker.” Here, for example, is Britain’s House in the Clouds. And it’s available to rent!
The towers are generally at least a few decades old. This California tower that was originally built to provide water for steam engines dates back to the late 1800s.
Some towers, like this one in Denmark, have been converted into modest student housing for numerous occupants ...
... while others, like this Belgian tower built during World War II, are single family homes more luxurious than anywhere we’ve ever lived.
These are just some of the many incredible examples of people taking architecture that was once imposing and impersonal and repurposing it for comfortable human occupation. The only conceivable downside is that it probably sucks to climb all of those stairs after a long day, especially if you’re just getting home and really need to go to the bathroom.
Japan Builds Microhomes On Spare Tracts Of Land
Japan, at the risk of stating the obvious, is crowded. Living space is at a premium, and while we tend to picture crowded countries as solving the problem with towering apartment buildings, those aren’t practical, affordable, or even tolerable to everyone. That brings us to Japan’s trendy microhomes, or kyosho jutaku.
Some are as few as 182 square feet. They’re built on scraps of stray land like reclaimed chunks of parking lots, unwanted patches of grass at the end of suburban blocks, spaces between large traditional homes. They appeal to people who can’t afford significant property taxes, or who just want to simplify their life and massively cut down their environmental footprint while they’re at it. Their style can vary radically, but they all look like they’re part of an extremely whimsical future. And they get creative in how they solve the problems presented by limited space. This thin house, for example, looks like it would be poorly lit, but sunlight is able to pour in through the ceiling. Or this one which is built on an angle to maximise the available space, provide a unique view, and possibly imprison a rogue X-Man as humanely as possible.
This one is called "Lucky Drops". It descends underground, while at its thinnest part above ground, it’s barely a meter wide. Other designs include houses that take advantage of L shaped plots, and houses with gaps in the middle, like this mind bender that can take a minute to fully process.
The Skate Park That Helps Stop Floods
It’s not just houses that can help solve problems. Any structure can serve a purpose beyond “Here is a place to buy hot dogs” if you approach the project from the right perspective. Take Rabalder Park, a Danish skatepark.
It looks like any other skate park in the world ... but it’s also a drainage canal that’s been carefully designed to capture excess rainfall brought on by climate change. Water is directed through the canal and into three bowls that can hold about 10 swimming pools worth of water. Most days (and years) it won’t be needed, but when the rain pours down it’ll prevent nearby homes and streets from being flooded. On non-apocalyptic days, people can just skate.
The park was built out of an old industrial area that used to house concrete factories, and it also features jogging paths, fitness equipment, and hammocks for those feeling less active. It’s the perfect example of how architecture can multitask. Why build both a normal skate park and a boring normal drainage canal that’ll only be needed every few years when you could just combine them? Especially since the skaters would’ve probably just tried to use the drainage canal anyway.
Entire Houses Can Be Built Out Of Recycled Materials
The following houses look almost nothing alike, but they all have one thing in common.
That one thing, as you hopefully noted because we spoiled it in the header, is that they’re all made from recycled materials. Used bottles, wood salvaged from construction sites, old ceramic tiles ... we tend to think of recycling as a process that ends once you throw a pop bottle in a blue bin, but if you’re ingenious enough (or willing to pay someone who is), you can get a whole dang home out of recycled goods. Just something to keep in mind the next time you use like twelve paper napkins because you’re too lazy to get up and wash your hands.
At lot of recycled homes have strong hippie vibes, but they don’t have to if that’s not your jam. Here’s a Mumbai home made entirely of recycled materials, including flooring from demolished homes and the leftover slivers of stone that were cut for other purposes. It looks like a dream home both literally and figuratively.
There are countless ways to live that are nicer, greener and way cooler than the giant mansions that the world keeps telling you that you should aspire to. It’s cool if you do want that giant mansion, but don’t ever let anyone tell you that you can’t just slap a ton of old doors together and call it your front wall instead.
























